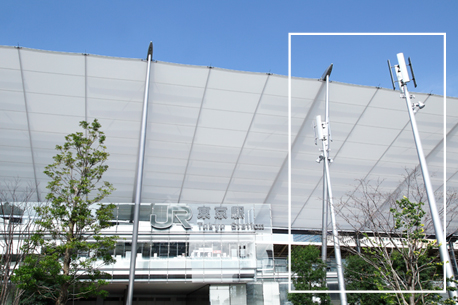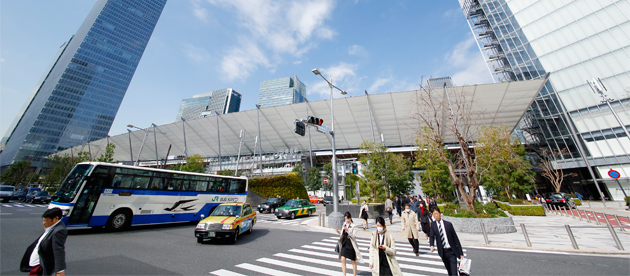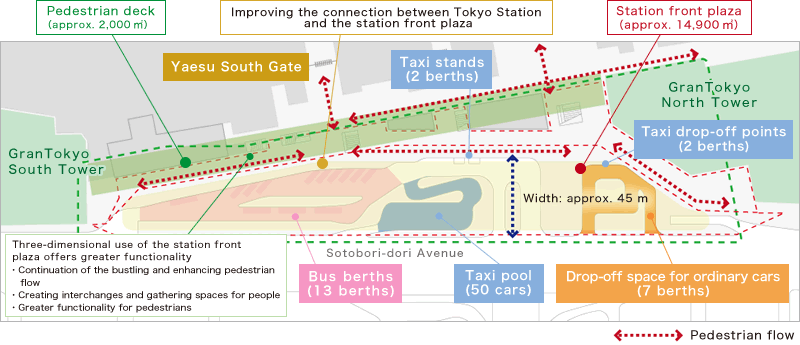Drive and advancement
Positioning the Yaesu side of Tokyo Station as a gateway symbolizing the future, presenting an appealing sense of drive and advancement
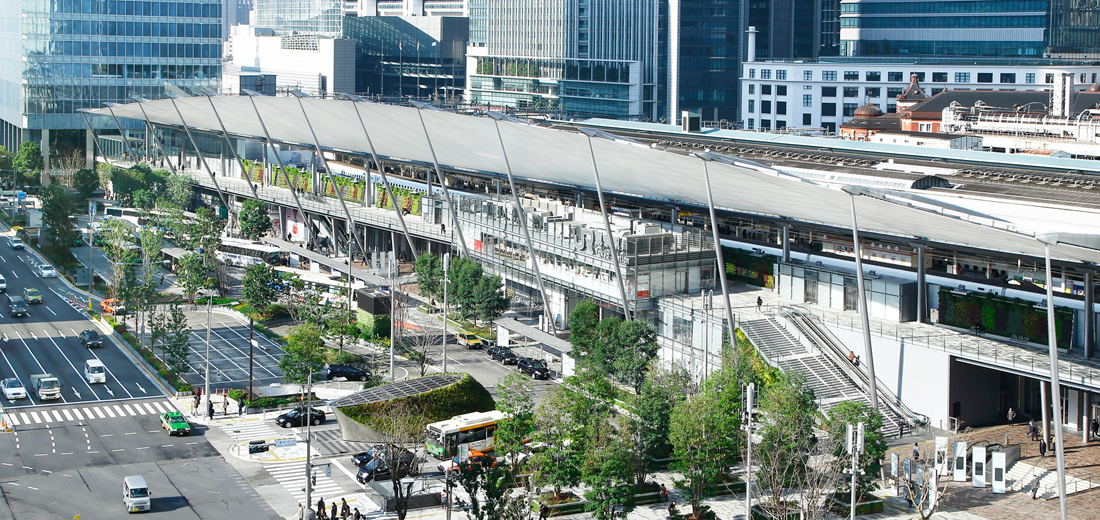
Positioning the Yaesu side of Tokyo Station as a gateway symbolizing the future, presenting an appealing sense of drive and advancement
Gathering business and commercial functions appropriate to its leading role in the international city of Tokyo, acting as a hub to connect to surrounding areas such as Yaesu and Nihombashi.
Harmonizing with the environment by limiting energy consumption, reducing waste emissions, increasing greenery, and recycling water
Designed by the world famous architect Helmut Jahn, an influential figure in modern architecture.The GranTokyo South and North Towers are designed around the concept of crystal towers enveloped in light, while the GRANROOF is themed around the idea of a sail of light. These designs harmonize the allure of crystal clear glass architecture with the functional beauty of urban office buildings.
Architect: Nikken Sekkei Ltd, JR East Design Corporation
Design Architect: JAHN
Structure concept Design: Werner Sobek
Lighting Design: TOMITA LIGHTING DESIGN OFFICE
Public Sign Design: GK Sekkei Inc.
In addition to tall trees and ground cover plants, this area utilizes advanced greenification technologies to cover the walls of the building with plants, creating a station front plaza abundant with greenery.

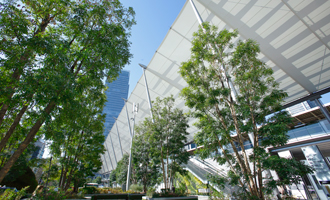
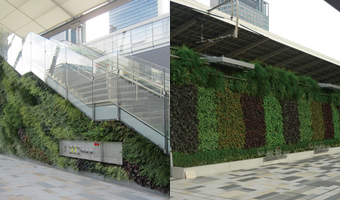
Recycling water such as rain water for irrigation of greenery and for rest rooms
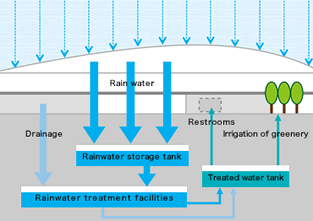
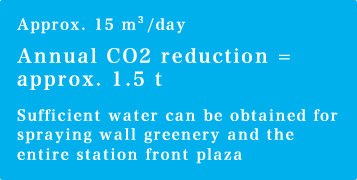
Advanced environmental technologies reduce ambient temperature by 2 to 3ーC
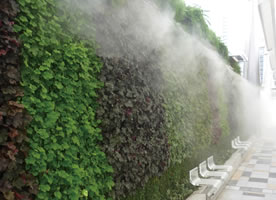
Remnants of the Edo Castle have been preserved by partially utilizing the stone walls of the castle's outer moat, which were unearthed from the construction site of the neighboring GranTokyo South Tower.

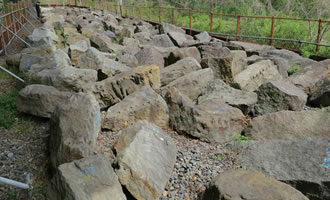
The station reduces its environmental burden through the utilization of natural energy from wind power, conserving energy in the process.Utilization of the electricity generated for pole lighting

